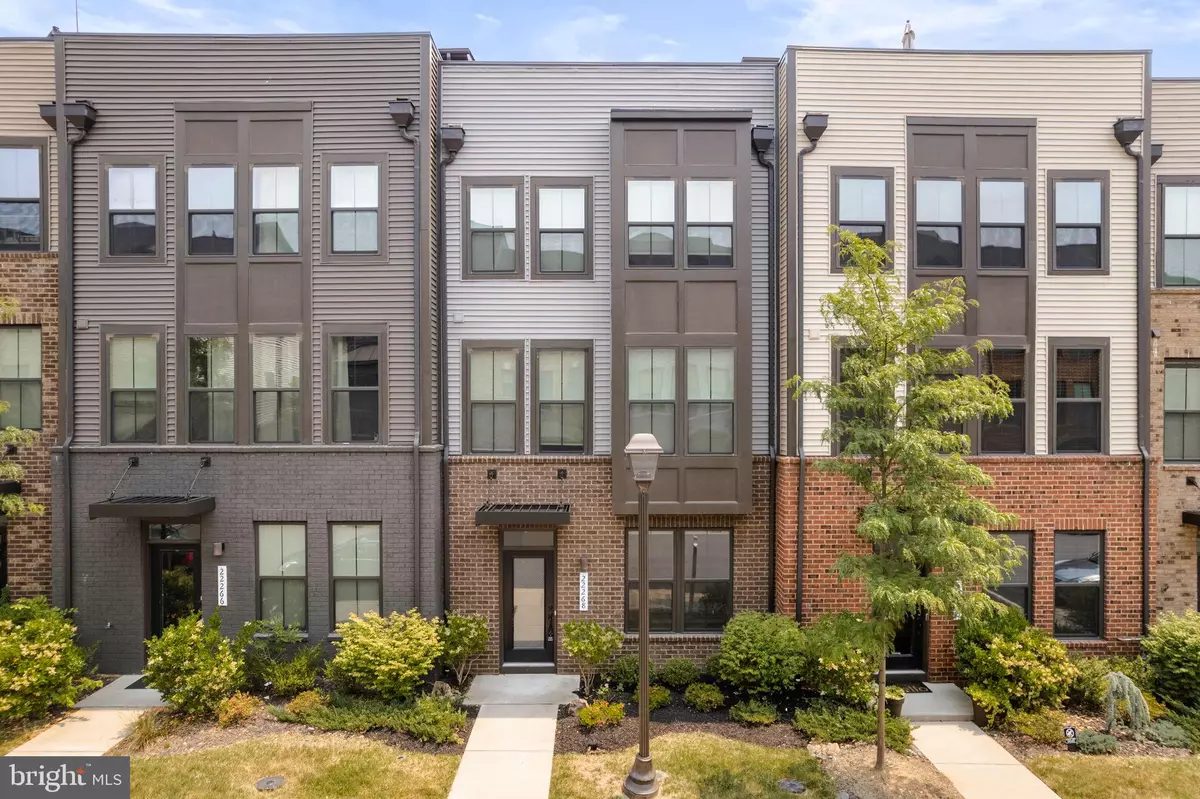$775,000
$784,990
1.3%For more information regarding the value of a property, please contact us for a free consultation.
5 Beds
5 Baths
2,892 SqFt
SOLD DATE : 07/21/2023
Key Details
Sold Price $775,000
Property Type Townhouse
Sub Type Interior Row/Townhouse
Listing Status Sold
Purchase Type For Sale
Square Footage 2,892 sqft
Price per Sqft $267
Subdivision Westmoore At Moorefield
MLS Listing ID VALO2050890
Sold Date 07/21/23
Style Other
Bedrooms 5
Full Baths 4
Half Baths 1
HOA Fees $165/mo
HOA Y/N Y
Abv Grd Liv Area 2,892
Originating Board BRIGHT
Year Built 2018
Annual Tax Amount $6,222
Tax Year 2023
Lot Size 1,742 Sqft
Acres 0.04
Property Description
$15K PRICE REDUCTION!!! Lovely 5 bedroom, 4.5 bath, 4 level townhouse with rooftop terrace, balcony and 2 car garage in coveted Westmoore community! About ½ mile from the Ashburn Metro – quick and convenient access into the city for work or leisure! Enter the first floor to find luxurious engineered hardwood throughout the first floor entry way, a bedroom and a full bath with upgraded tiles and quartz counters. Entertain around the center gourmet kitchen with granite counters, backsplash, double oven and classic white cabinets. Gorgeous engineered hardwood span the spacious open concept, with dining and family room located on either side of the modern kitchen, and custom entertainment shelves in the family room. Custom built is a butler’s pantry/bar with granite counters for wine, coffee, etc in the dining room (and room to install a mini fridge or beverage cooler)! Relax in the privacy of your covered patio in front of another custom feature – a linear fireplace (at 75000 BTU (regular is 30000 BTU) with wall tiles expanding the entire 5 foot wall, while the lighting above the mantle perfectly sets the mood (room for TV also). The 3rd floor has a large primary bedroom with large closet while the primary bath is elegantly appointed with quartz counters, upgraded tiles, dual vanities, and dual showerheads. The hall bath also has upgraded tiles and quartz counters, while the laundry room has upgraded pedestal washer and dryer. Make your way to the spacious 4th floor that not only houses a bedroom, walk in closet, and upgraded full bath, but also an open recreation room, engineered hardwood throughout, and the rooftop terrace to watch the sunrises and sunsets. Additional highlights include oak stairs on every level, ceiling fan installs, and privacy blinds. Fantastic amenities await you including the community pool, fitness facility, clubhouse, picnic areas, grills, 2 parks with large open spaces, dog park, tot lots/playgrounds, amphitheater, and tons of walking/jogging trails. Close access to everyday stores/shops, and terrific access to Dulles Greenway (Route 267), not too far from One Loudoun, and only 10 minutes to Dulles Airport! *some photos are from prior to tenant move-in
Location
State VA
County Loudoun
Zoning PDTRC
Direction West
Interior
Hot Water Natural Gas
Heating Central
Cooling Central A/C
Fireplace N
Heat Source Natural Gas
Exterior
Garage Garage - Rear Entry
Garage Spaces 2.0
Amenities Available Bike Trail, Club House, Common Grounds, Dog Park, Exercise Room, Fitness Center, Jog/Walk Path, Party Room, Pool - Outdoor, Tot Lots/Playground
Waterfront N
Water Access N
Accessibility None
Attached Garage 2
Total Parking Spaces 2
Garage Y
Building
Story 4
Foundation Slab
Sewer Public Sewer
Water Public
Architectural Style Other
Level or Stories 4
Additional Building Above Grade, Below Grade
New Construction N
Schools
Elementary Schools Moorefield Station
Middle Schools Stone Hill
High Schools Rock Ridge
School District Loudoun County Public Schools
Others
HOA Fee Include Common Area Maintenance,Lawn Maintenance,Pool(s),Sewer,Trash
Senior Community No
Tax ID 120188673000
Ownership Fee Simple
SqFt Source Assessor
Special Listing Condition Standard
Read Less Info
Want to know what your home might be worth? Contact us for a FREE valuation!

Our team is ready to help you sell your home for the highest possible price ASAP

Bought with Non Member • Non Subscribing Office

"My job is to find and attract mastery-based agents to the office, protect the culture, and make sure everyone is happy! "







